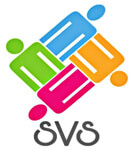Roles:
Creating and altering construction sketches.
Ongoing drawing focused collaboration with project managers and design consultants.
Management and organization of all Emergent CAD drawings.
Printing of CAD drawings in various formats and packages, and delivering them to the correct contact in a timely manner.
Responsibilities:
Creating accurate CAD drawings from hand sketches, verbal instructions, and site visits.
Seamlessly integrating and working with project managers design consultants, and sub-contractors, to produce and alter drawings.
Thinking creatively and critically to support the project team in the design process, to create sketches and drawings that work.
Creating and continually updating project drawings lists.
Printing various formats of drawing sets for project managers and site superintendents.
Systematically saving sketches and drawings on our CAD server; keeping the server organized; updating project
folders and files as jobs progress and revisions are made.
Exhaustively reviewing and checking sketches and drawings for errors, before being sent to architects, subcontractors, project managers, etc.
Seeking clarity and understanding from engineers and project managers when you are not 100% certain of something.
Organizing and uploading drawings to web based storage sites/collaboration project sites to share drawings with project and subcontractors.
Create, edit, and update standard details for use in projects.
Knowledge and Skills Required:
A two-year degree in Computer Aided Drafting.
Minimum 2-years experience in a CAD Operator role in furniture industry.
Outstanding fluency and skill within the AutoCAD program.
Excellent communication skills; listening, comprehension, and feedback









