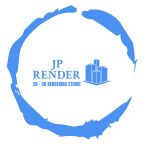• Area: - Architectural: Residential and Commercial (Interior & Exterior)
- Non-architectural: Product or Object
• Must be able to produce 2D Cad drawing (Floor Plan and Elevation) with detailing
• Must be able to produce High-Quality real-world environment 3D Rendering (Photo realistic rendering, 3D Floor Plans, Walk-through, 360 View) with detailing
• Must be able to produce 2D & 3D from rough handmade sketches & CAD drawings
• Understanding of designing technical rigs of various complexity for product, camera and props would be an added advantage
• Must be able to work independently tweak/ enhance the 3D asset if required for detailing
• Knowledge of Microsoft office, outlook
• Able to manage project time schedules & deadlines
• Able to multi-task in a fast-paced environment and able to learn new things.
• Able to work with minimum supervision.
• Prepare reports and maintain files in computer as per company file management system.
• To be comfortable with sudden changes in drawings, working style and reporting.
• Good communication skills in English, must be able to understand comments & instructions
REQUIREMENTS:
• Employee must have his/her own Computer System with all required Softwares to produce 2D drawings & high-quality 3D rendering
• Expert knowledge and experience of AutoCAD, Sketchup and/or 3d Max and/or Lumion, Vray, Adobe Photo shop and/or Adobe After Effects
• Knowledge and experience of Interior design, Exterior design, Cabinetry and Furniture design
• Expert knowledge and experience of Materials (color, texture, pattern), Lighting, Landscaping, Atmosphere & Exposure
Job Type: Full-time, Regular / Permanent Remote
Schedule: Day or Night shift (Employee can choose any time)
Work Location: Work from home or Any location in India
Education: UG: ANY, PG: ANY




